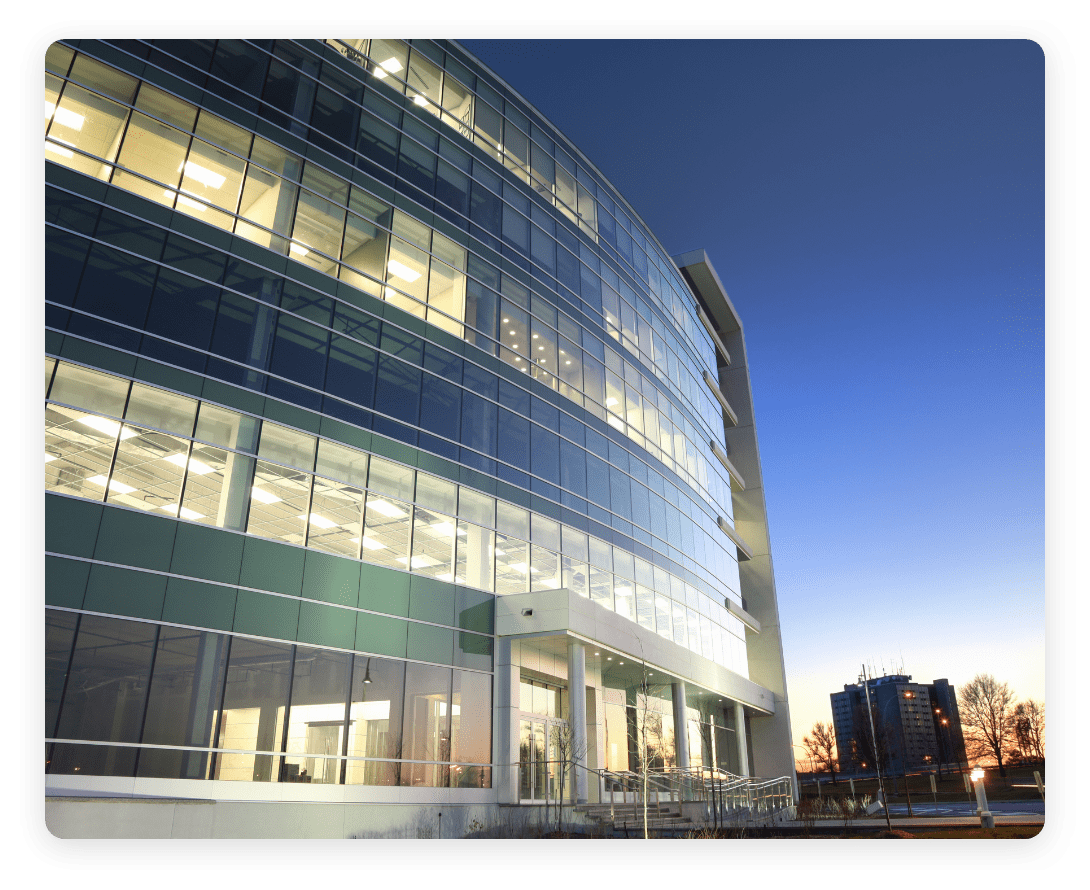Skip to main content
Search for topics or resources
Enter your search below and hit enter or click the search icon.
Products
Solutions
Solutions
Customers
Customers


















